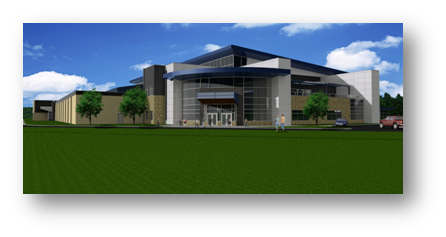 |
Ardrossan Recreation Centre Ardrossan, AB |
Phase 1 of the redevelopment of the Ardrossan Recreation Centre identified the need to eventually replace the existing 42-year old arena and its associated support facilities.
The proposed addition to the existing facilities are designed to include an NHL size ice rink, 6 players change rooms, referee change rooms, offices and support areas. Also included as part of the addition to the complex, is the introduction of an expansive fitness component. The proposed fitness facility would be designed to accommodate a full range of structured and spontaneous drop-in activities, stationary equipment and weights. A 180m 3 lane, suspended running track is also incorporated into the facility. Additional areas that accommodate a kid’s play area, meeting rooms, multipurpose program areas and leasable areas are also part of this new facility.
To ensure expanded and year round utilization of the building, provision has been made for flexibility of use to include summer programs and outdoor activities. A primary focus of the redevelopment of this facility was the unification of all of the three facilities on the site. The new addition appropriately connects the two existing buildings and creates a new identity and focus for the Ardrossan Recreation Centre. A new front was created for the building where the movement of patrons can be monitored and controlled. The new entry/lobby area is now the “heart” of the building, from which all functions are visible and accessible. Fitness, hockey, a servery and other public areas are all easily accessed from the “heart”. One exciting feature of the building is an ability to lower the ice surface, allowing full visibility through the rink. Activities can be monitored, security maintained and areas are always visually available. Overall, it is anticipated that the new Ardrossan Recreation Centre will serve the Ardrossan community and surrounding areas for decades to come.
Owner: Strathcona County
Prime Consultant: Barr Ryder Architects
Duration: 2010
Services Provided: Cost Control
Sector: Recreation
