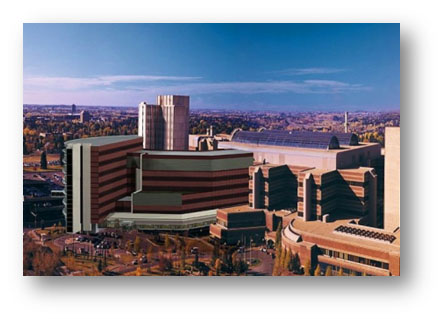 |
Mazankowski Heart Institute 8440 - 112 Street Walter C. Mackenzie Centre |
Comprised of two main components, being 1) a low-rise, comprised of five stories and five interstitial levels, incorporating all mechanical and electrical services; and 2) a high-rise representing eight stories and eight interstitial floors, this project includes more 600,000 square feet of useable space. The Mazankowski Alberta Heart Institute is home to more than 150 beds, five adult operating rooms, one dedicated pediatric operating room, two adult cardiac catheterization labs, one pediatric cardiac catheterization lab, as well as three electrophysiology labs designed for pediatric and adult clients. The architectural design is defined by its interpretation of cellular structure—utilizing composite panels to produce curves, seamless surfaces and protective canopies to enclose the space and provide an acoustically and physically appropriate environment for learning and discourse.
The Mazankowski Heart Institute facility was awarded LEED Silver certification by the Canada Green Building Council in 2011, making it the first LEED-certified heath-care facility in the province, and only one of five buildings that are LEED Silver certified in Edmonton. This certification means the structure was built and runs with little impact on the environment and at peak efficiency. The buildings energy efficiencies are due in part to the use of triple-paned windows, air filtration systems, carpool parking stalls and stairs.
Prime Consultant: Stantec Architecture Inc. | Stantec Consulting Inc.
Duration: 2004 - 2010
Services Provided: Cost Control
Sector: Health Care
