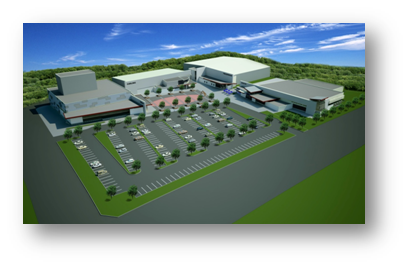 | Credit Union CuplexNorth Battleford, SK |
Image courtesy of Barr-Ryder Architects
The project program includes the following components:
- Aquatics facility complete with 2 waterslides, 6 lane competition pool, adventure river and wave pool
- Performance Theatre with seating for 350 persons, multipurpose/rehearsal space and a variety of support areas
- Curling Rink with 6 sheets of ice, lounge, change rooms and support spaces; and
- Fieldhouse, complete with two indoor fields, change rooms and seating for 250 per field
The focus of this site development was the establishment of a public square or courtyard bordered on three sides by building facades. The enclosed square concept has precedence throughout history and the world, creating important community spaces that become significant to the fabric of the City. The proposed public square is centrally located surrounded by all of the buildings, and is intended to be a multipurpose space. Working with the City, the intention was centered on the square becoming a social and cultural hub in the community with connection to recreational trails, community facilities, retail areas, the Agricultural Society and future adjacent developments.
The public square is the focus of many activities, including: movies in the square, flea markets, farmers markets, concerts, outdoor theatre are a few of the many activities possible in their exciting public square. Overall, this new multipurpose facility is intended to be a central focus for the region, bringing the community and surrounding areas together.
Owner: The City of North Battleford
Prime Consultant: Barr Ryder Architects
Duration: 2010 - 2013
Service(s) provided: Cost Control
Sector(s): Hospitality, Recreation

