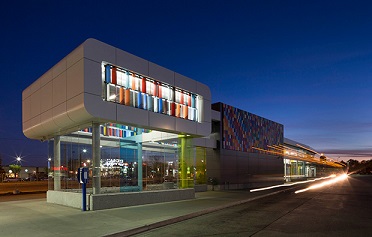 | Northgate Transit CenterEdmonton, AB |
The design intent for the Northgate Transit Centre Building Project has evolved out of the need to address three primary concerns: the creation of an architectural strategy that will support the programmatic elements in their uses and operation over time, the creation of a strong sense of place within a vibrant public realm, and the integration of architecture and landscape into a sustainable built environment.
The design incorporates the principles of street transparency and employs Crime Prevention through Environmental Design (CPTED), including open public spaces, high quality lighting, surveillance, clear sightlines and access control. This approach encourages user groups, from transit passengers to area businesses, to utilize public areas in and around the transit centre during the day and night. The building has been orientated to the adjacent development and toward the street to create a neighbourly environment, promoting human interaction and establishing a sense of community that provides a deterrent to criminal activity.
The overall urban context of the site is an extremely dynamic one as a result of movement of traffic (buses, cars, and pedestrians) on all sides of the station. The design team has chosen to reflect this sense of dynamism and movement in the building design and to create a presence and identity for the Northgate Transit Centre within its context. That being said, an architectural sun screen is located on the south side of the Transit Centre to increase the building’s volume and presence on 137th Ave and the adjacent intersection. The screen is intended to relate to the motion and dynamic nature of the traffic passing by.
Owner: The City of Edmonton
Architect: Group2
Duration: 2011-13
Service(s) provided: Cost Control
Sector(s): Infrastructure

